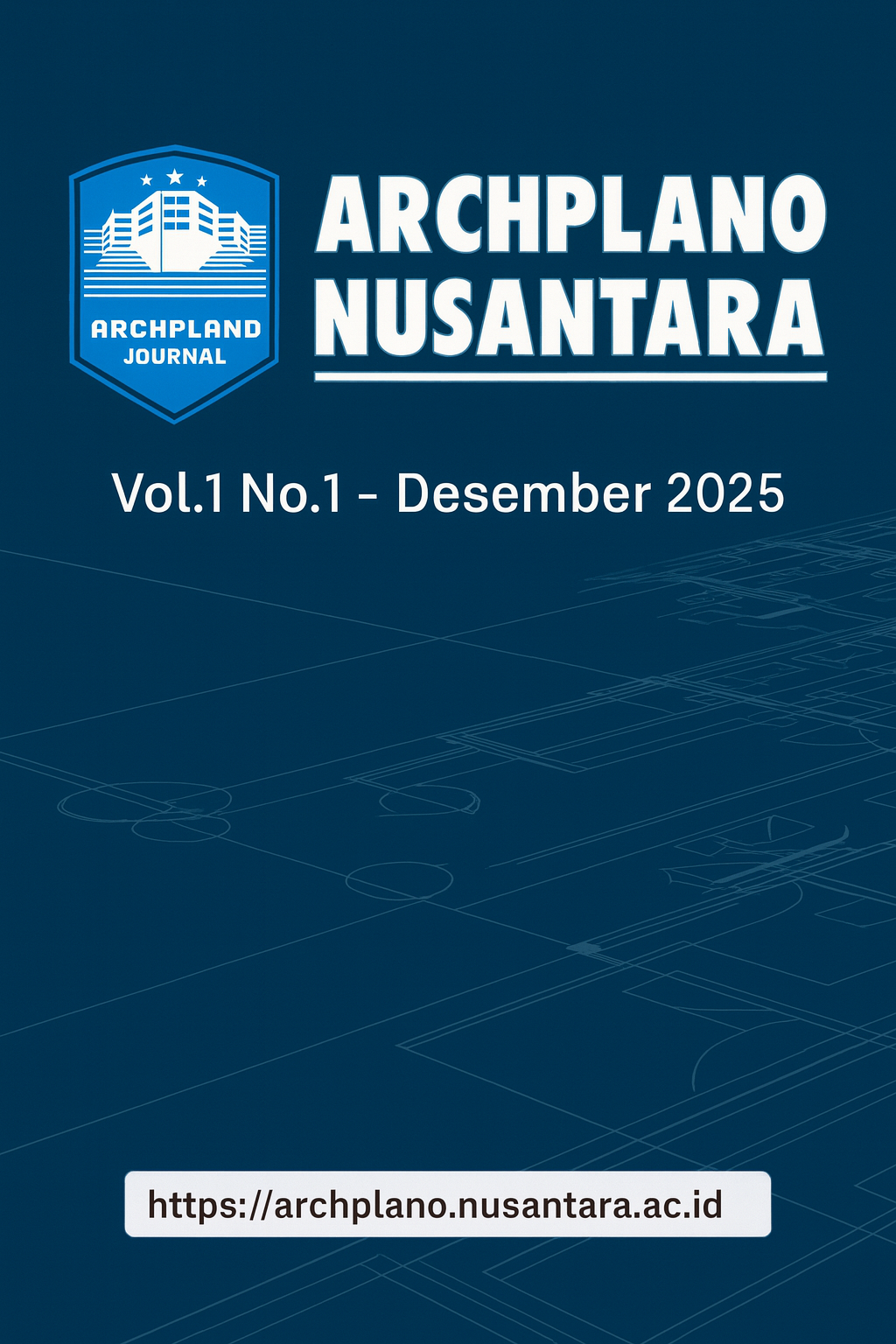Integration of Nusantara Architecture and Symbolism in the KGPM Synod Office Manado
Keywords:
nusantara architecture, synod office, Minahasa locality, monumentality, humanismAbstract
The design of the KGPM (Kerapatan Gereja Protestan Minahasa) Synod Office aims to integrate institutional functional requirements with monumental-humanist characteristics, based on the Nusantara Architecture approach specific to the Minahasa locality. The main design challenge is achieving visual equilibrium between the representation of spiritual authority (monumentality) and the closeness of congregational service (humanism) within the context of the tropical climate of Manado. The methodology employed involves a comparative precedent study, contextual site analysis (climate and accessibility), and the interpretation of KGPM's cultural and religious symbolism. The precedent analysis (GKI Papua, GMIM, GMIST, GKPS) reveals an ideal model that combines a hierarchical massing (humanist function) and a strong cultural expression (cultural monumentality). The core concept is realized through the adoption of the Minahasa traditional house essence (Wale), a multi-level structure system (panggung), and the interpretation of the Wave motif from the KGPM logo on the roof's contour. The main conclusion suggests that through strategies of mass hierarchy and cultural symbolism, the KGPM Synod Office can function as a vocal point that is simultaneously monumental and an inclusive open social space, thus creating architecture that is contextual to Minahasa and highly responsive to the tropical climate.





